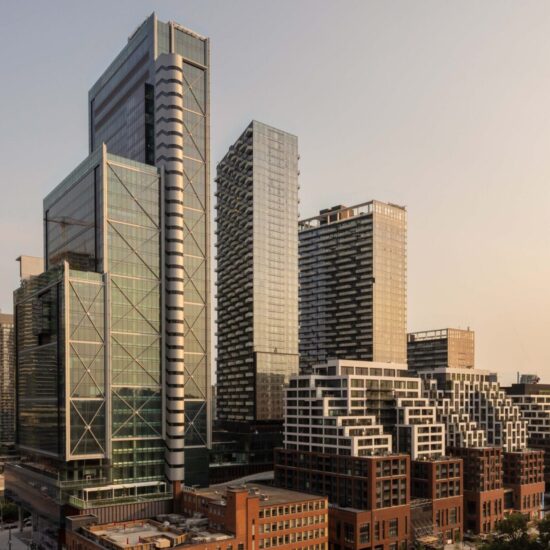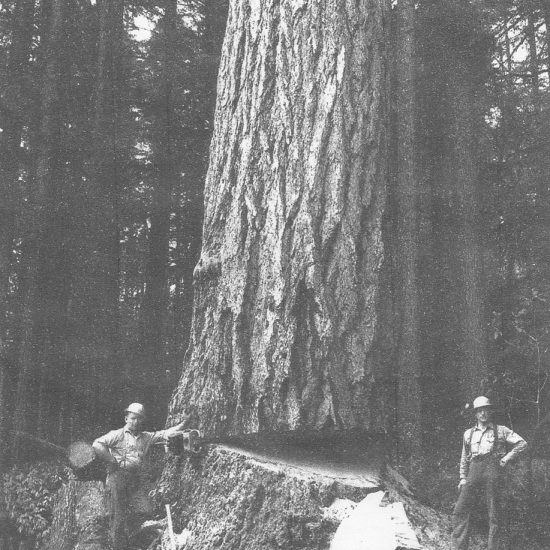The Well unites the vision and unique specialty of two top urban developers. The one-of-a-kind partnership between RioCan REIT and Allied Properties REIT combines the residential, retail and office expertise necessary for the creation of the city’s first truly integrated mixed-use project.
RioCan is one of Canada’s largest real estate investment trusts. RioCan owns, manages and develops retail-focused, increasingly mixed-use properties located in prime, high-density transit-oriented areas where Canadians want to shop, live and work. As at March 31, 2023, our portfolio is comprised of 193 properties with an aggregate net leasable area of approximately 33.5 million square feet (at RioCan’s interest) including office, residential rental and 11 development properties.
Allied is a leading owner-operator of distinctive urban workspace in Canada’s major cities. Allied’s mission is to provide knowledge-based organizations with workspace that is sustainable and conducive to human wellness, creativity, connectivity and diversity. Allied’s vision is to make a continuous contribution to cities and culture that elevates and inspires the humanity in all people.

A joint venture between RioCan REIT and Allied Properties REIT, The Well is a bold reflection of Toronto’s energy and diversity and an extension of the urban vibrancy of King West. Bordering Front, Spadina and Wellington, it is a mixture of retail, commercial and residential space in downtown Toronto that will draw approximately 22,000 daily visitors, including the approximately 11,000 residents and employees that will live and work at The Well. The design includes 1.2 million square feet of office space and 320,000 square feet of retail and food service. It has 1,700 residential units spread throughout six residential rentals and condominiums, plus one iconic office building connected to a three-level retail base.
At its heart, The Well is about fluidity, creativity and connectivity. Toronto craves venues and opportunities to explore and discover. Adamson Architects, HPA, BDP, GPA Architects and CCxA have woven opportunities for all throughout the master plan.
A pedestrian-first design complements King West’s existing laneways, encouraging a seamless flow to, from, and within The Well. Special emphasis is placed on creating a fluid design that’s simple to navigate, enabling people to move easily throughout.
An evolving material palette mirrors the transition from the urban vibrancy of King Street West to the hustle of the financial district. Bold brick and beam (reclaimed from the former buildings) blend seamlessly with sophisticated applications of terracotta, glass and steel.
A dramatic sculptural glass canopy is suspended above the Retail Walk of The Well, covering sixty percent of the main East-West connection. The canopy provides a year-round shield against the elements while enabling a permeable, outdoor experience.


The Well was designed to celebrate the mixed-use legacy of the development site, which was throughout its history home to the military reserve, a 17th-century estate house and the buildings of the Telegram Publishing Company. The site’s southern border on Front Street West was also once home to Toronto’s shoreline, where the City had a vision to create a Parks and Gardens Plan for a public promenade.
Learn MoreThe Well offers new opportunities for eating, shopping, working, playing and living. It is a culmination of a series of small additions that elevate the area exponentially. It’s more than the sum of its parts. It’s the best of them, amplified. And it’s just what Toronto has been waiting for.
Learn More