Most Recent News
Wandering The Well: Some Galleria Space Now Accessible
May 7, 2023 | In The News
Toronto’s largest active construction site, The Well, has turned the corner in its construction journey, and is looking more and more like the complete project, one that the UrbanToronto have been eagerly anticipating for years. The transformative mixed-use hub, rising from the northeast corner of Spadina Avenue and Front Street West, has been welcoming its office tenants since late last year, and while more work is required to complete the residential and retail components, the project’s exciting Galleria is now partially unlocked, and walkable.
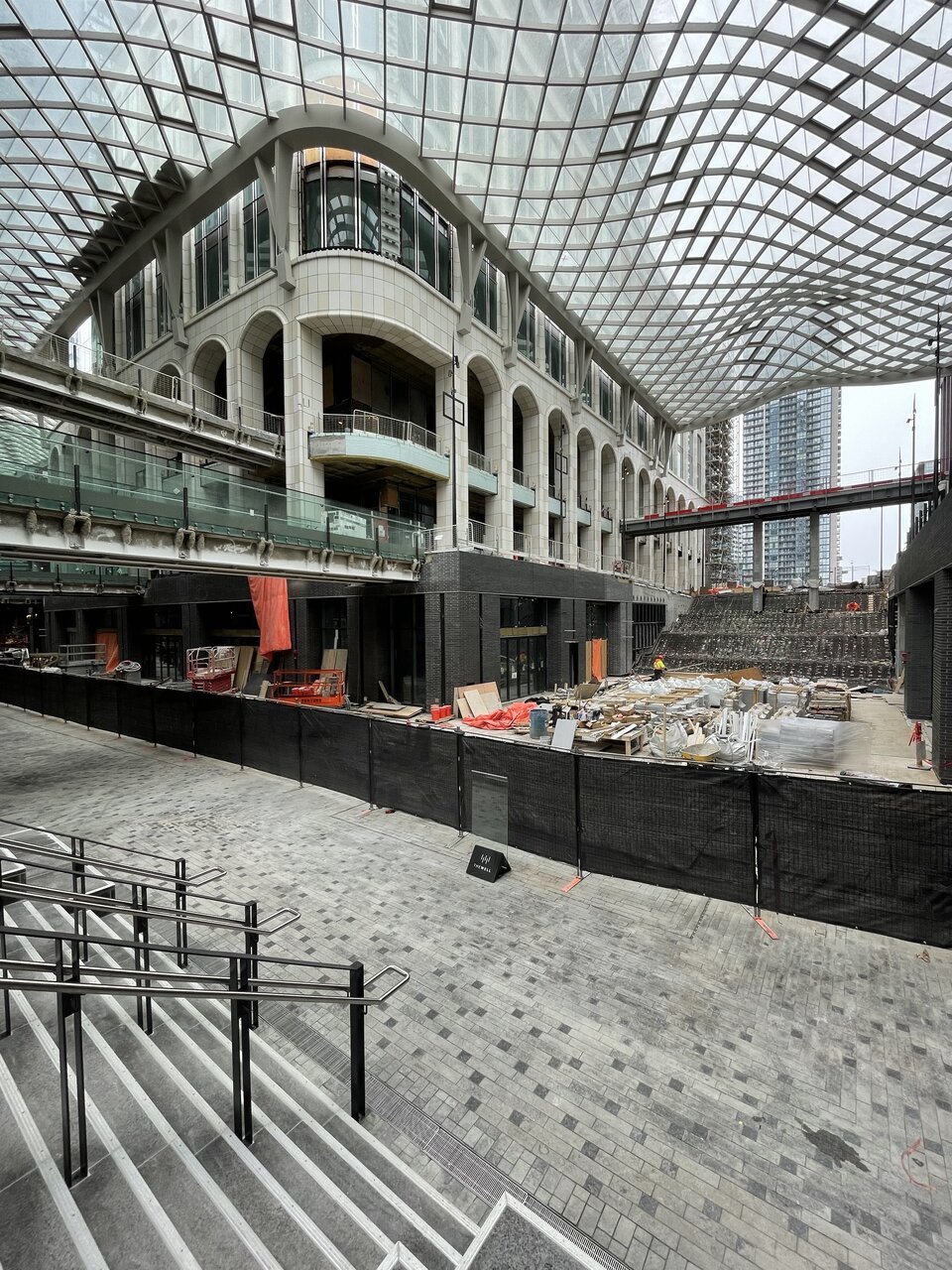 The open-air retail Galleria at The Well is officially open to the public as construction wraps up, image by UT Forum contributor ADRM
The open-air retail Galleria at The Well is officially open to the public as construction wraps up, image by UT Forum contributor ADRM
Eventually to offer over 350,000 ft² of publicly accessible area, the Galleria is simply the most important element in The Well’s pursuit to become a vibrant and valued destination, and will pull the City’s Downtown Core westwards. The development team took a risk with the space by designing it as an open air concourse, and has bet on both the plethora of retail and food options and the forward looking design, defined by a striking steel and glass canopy, to be strong enough forces to attract year-round foot traffic. With parts of the Galleria being made publicly accessible for the first time just last week, we have been treated to a tour of the fascinating space via photos from UrbanToronto Forum contributor ADRM that offer a preview of what could become one of the summer’s hottest attractions.
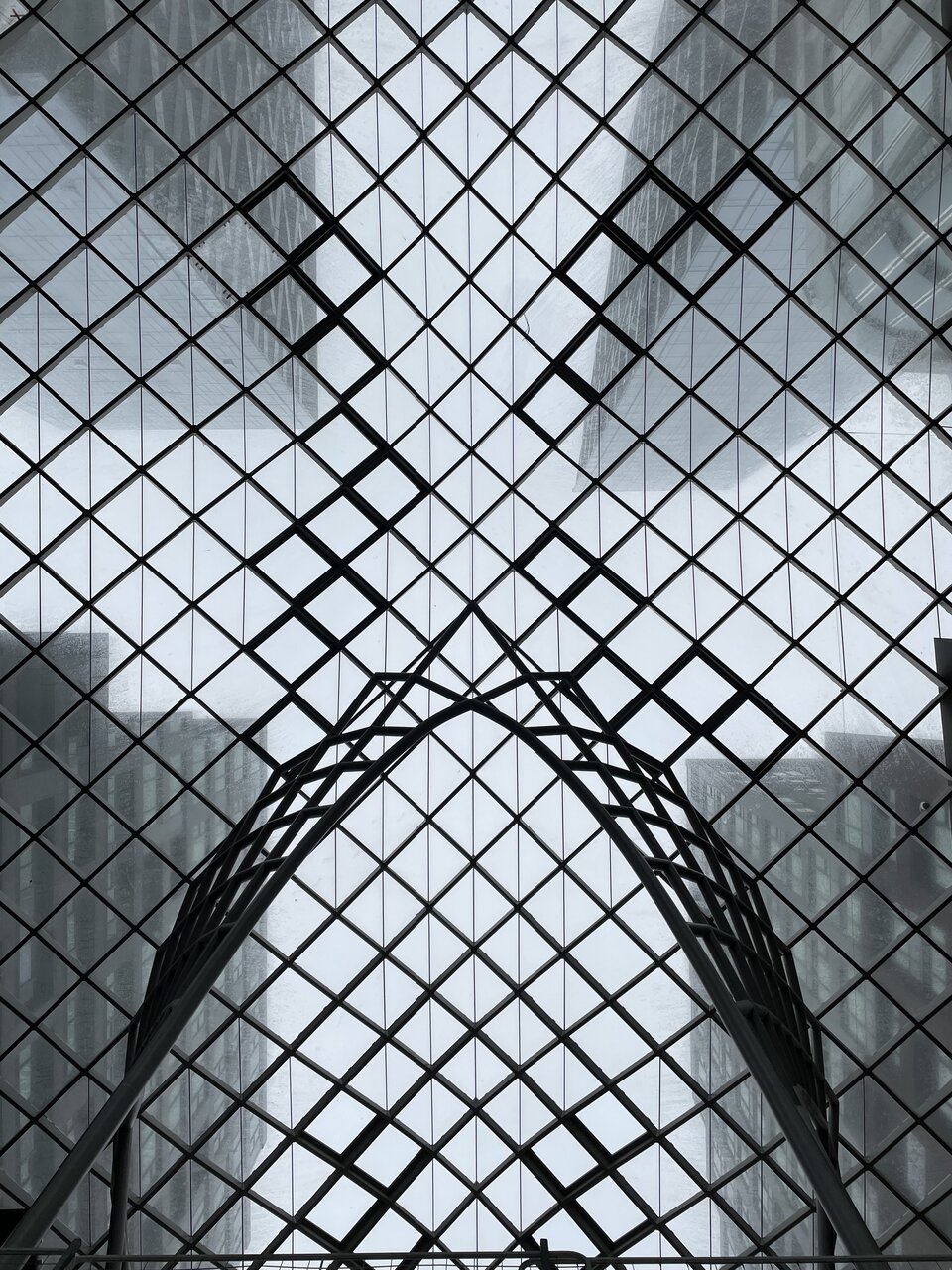 Looking up at the steel and glass canopy the covers the retail Galleria, image by UT Forum contributor ADRM
Looking up at the steel and glass canopy the covers the retail Galleria, image by UT Forum contributor ADRM
While the space is still very much an active construction site, the images offer an impression of what visitors can expect from the Galleria upon completion – subtracting the colourful storefronts and fashionable shoppers that will undoubtedly populate the halls in a short time. Before we continue though, refer to the image below for an overview of the Galleria’s multi-level layout. The space comprises a total of three different shopping levels: Lower Ground Level, Upper Ground Level (situated at grade), and the Terrace Level.
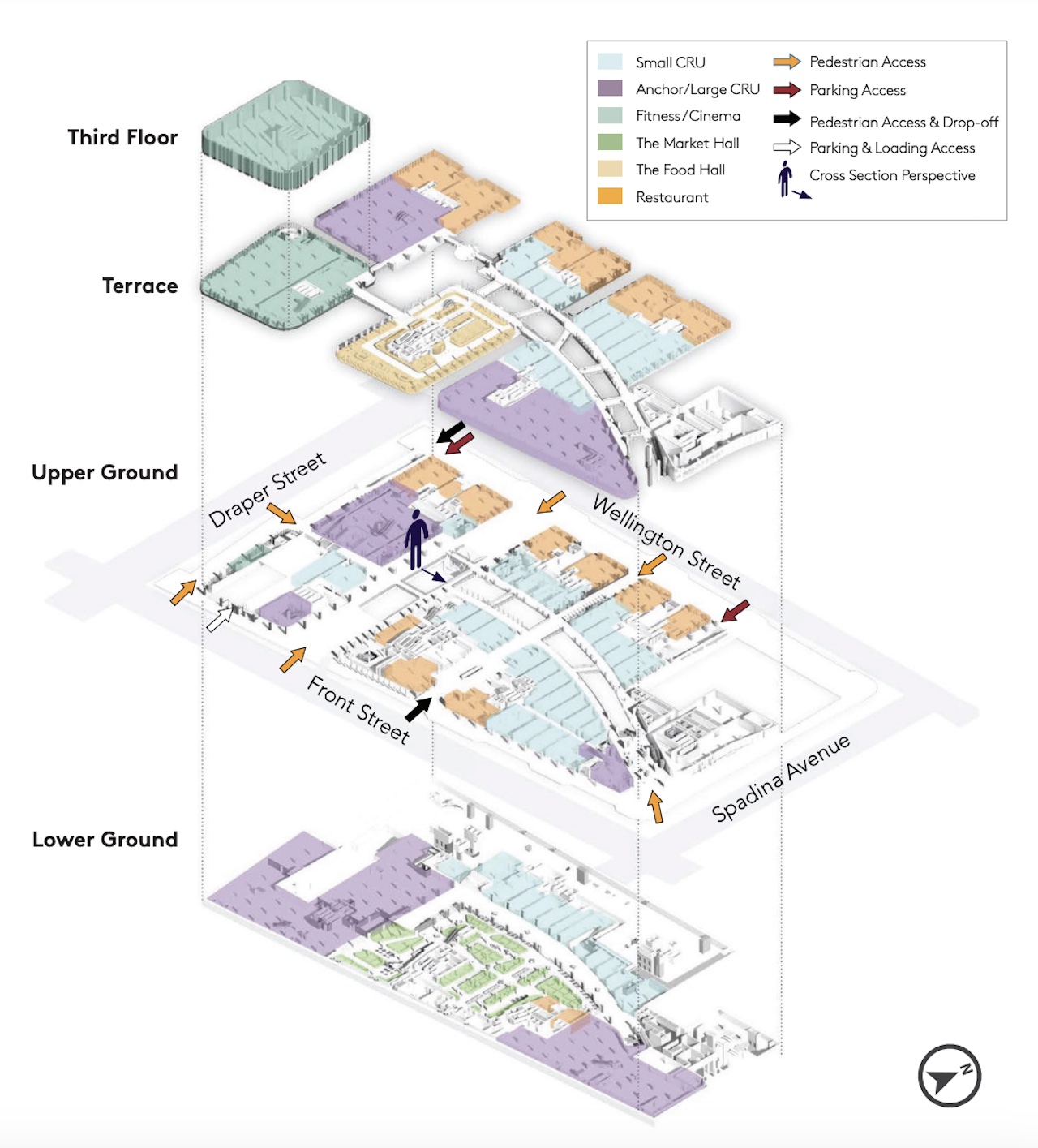 Layout summary of the Galleria shows floorplans of each level, image from thewelltoronto.com
Layout summary of the Galleria shows floorplans of each level, image from thewelltoronto.com
In the image below we have an east-facing view from the Upper Ground Level that effectively captures the diverse materiality of the Galleria, with just one small section seeing a mix of wood, brick, glass and metal treatments, all connected thematically by a warm colour selection. We can also see the pedestrian bridges that offer lateral connections from side to side of the Terrace Level above, still awaiting their final cladding.
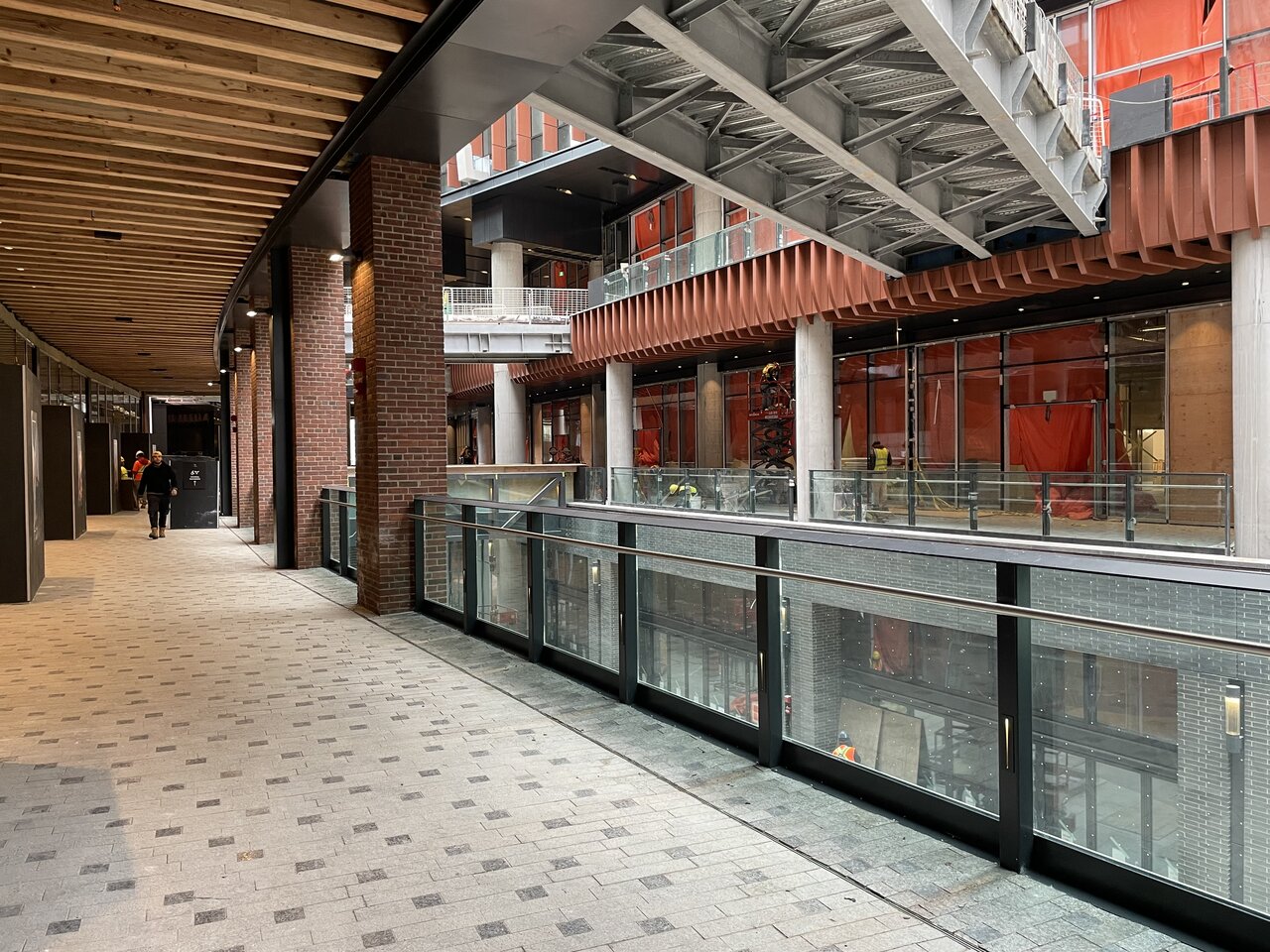 Looking east at diverse materiality from Upper Grade Level, image by UT Forum contributor ADRM
Looking east at diverse materiality from Upper Grade Level, image by UT Forum contributor ADRM
The next image, from the same level, captures the view from the east side of the Galleria, facing west. Here, the canopy terminates as it meets the base of The Well’s office building, but as we can see, the concourse continues underneath the footprint of the building to provide a pedestrian thoroughfare to Spadina Avenue. Touring now before completion will give you a look and both the finishes still being installed, and bones of the building underneath them!
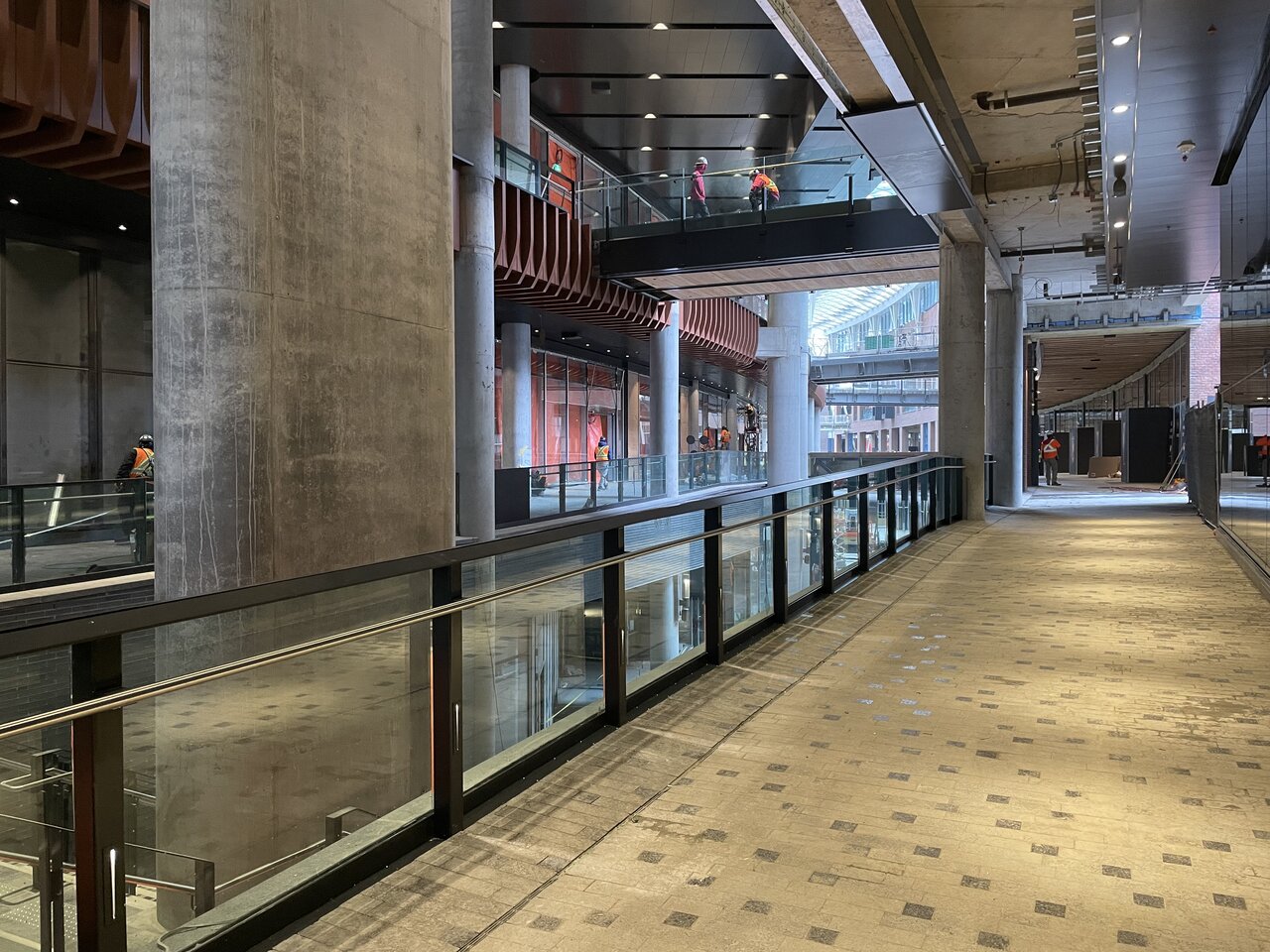 The Canopy terminates on the east end of the Galleria, while the corridor continues, image by UT Forum contributor ADRM
The Canopy terminates on the east end of the Galleria, while the corridor continues, image by UT Forum contributor ADRM
Dropping down one floor, to the Lower Ground Level, we are given a better sense of the depth of the space, which enjoys an expansive atrium atmosphere. The design sees the pedestrian walkways on the Upper Ground Level positioned effectively, occupying the edges of the corridor to allow the bulk of the central space to remain unobstructed, maximizing the canopy’s ability to flood the Galleria with natural light, and celebrating the open-air quality of the space. Not conveyed in the image, however, is the width of the Lower Ground Level walkway, which is blocked by construction fencing. Upon completion, the path will be over twice as wide.
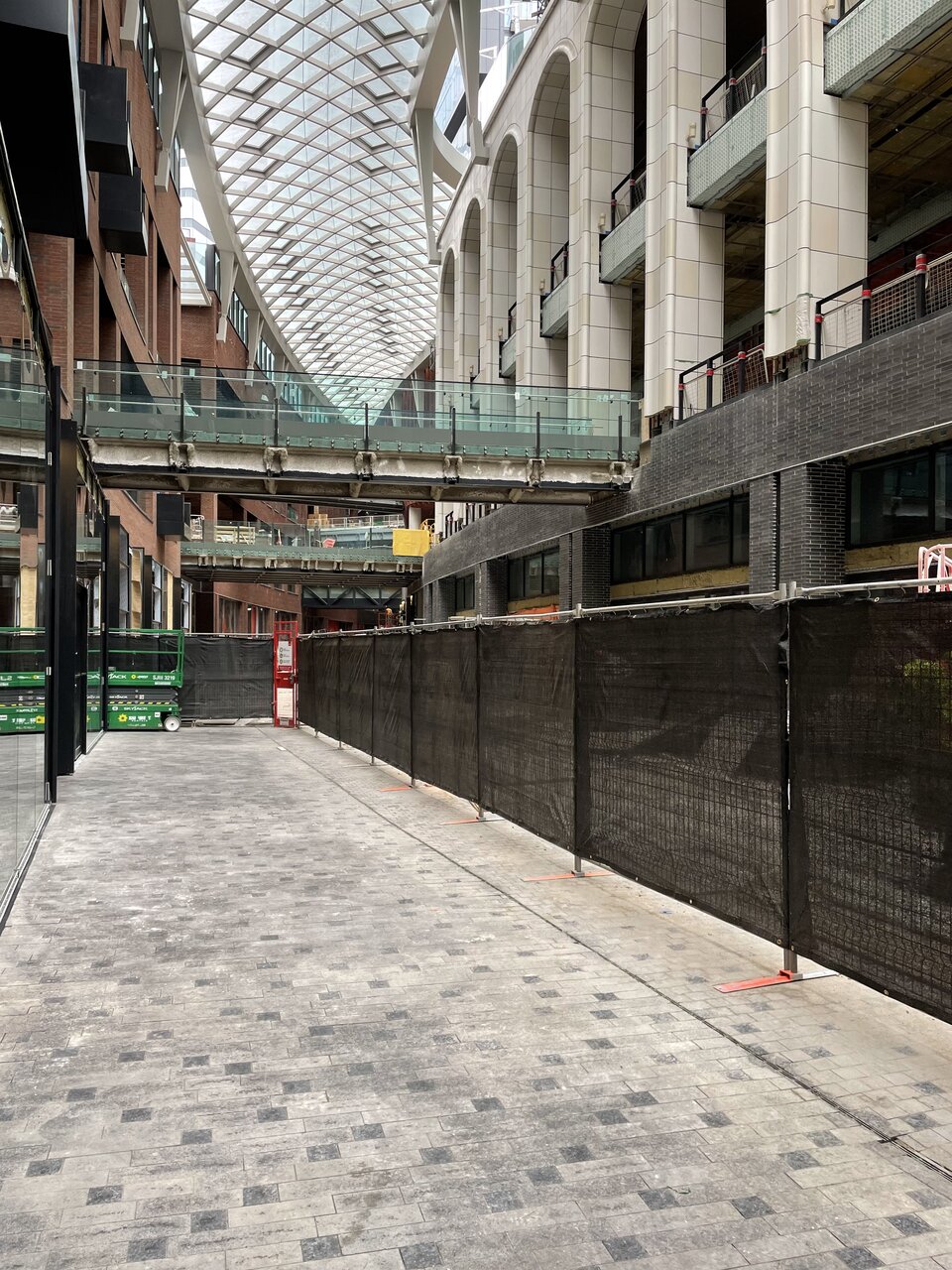 Looking east at the wide walkway of the Lower Ground Level, image by UT Forum contributor ADRM
Looking east at the wide walkway of the Lower Ground Level, image by UT Forum contributor ADRM
Finally, we can see the complete condition of one of the staircases offering access down to the Lower Ground Level. Pictured below is the northwestern staircase, which is accessed from The Well’s northern frontage along Wellington Street. The dark granite treatment of the stairs distinguishes them visually from the lighter granite pavers that make up the flooring of the Galleria, while triple-step-height risers that framing the central staircase will enjoy use as casual seating.
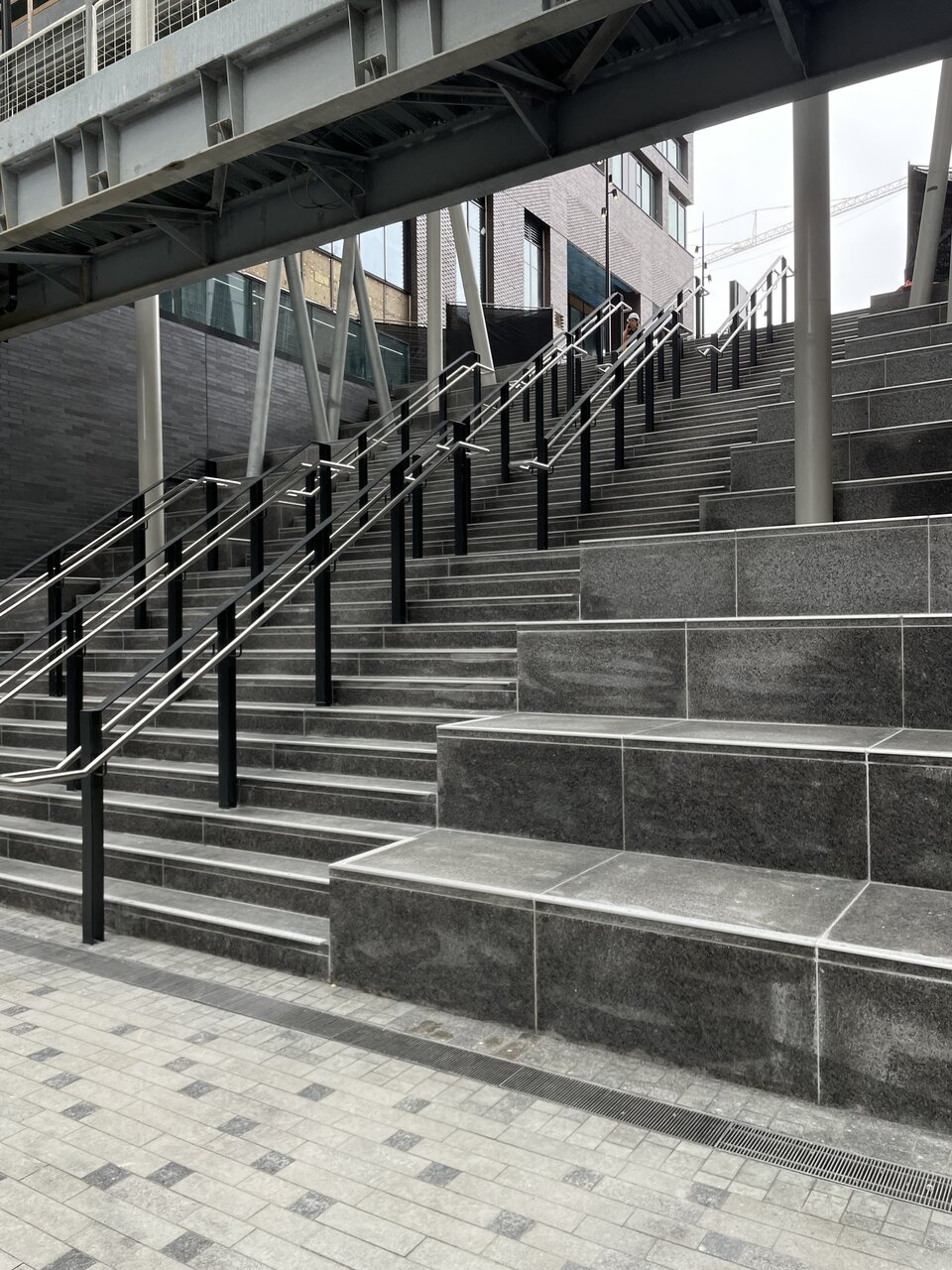 Northwestern staircase down to Lower Ground Level now complete, image by UT Forum contributor ADRM
Northwestern staircase down to Lower Ground Level now complete, image by UT Forum contributor ADRM
With summer around the corner, the finishing touches to complete The Well’s Galleria and the outfitting of the retail spaces will continue, opening up more and more over the coming months. In fact, the first retail location, a Bank of Montreal branch, has already opened, with much more to follow in the coming months.
UrbanToronto will continue to follow progress on this development, but in the meantime, you can learn more about it from our Database file, linked below. If you’d like, you can join in on the conversation in the associated Project Forum thread or leave a comment in the space provided on this page.
Source: UrbanToronto

